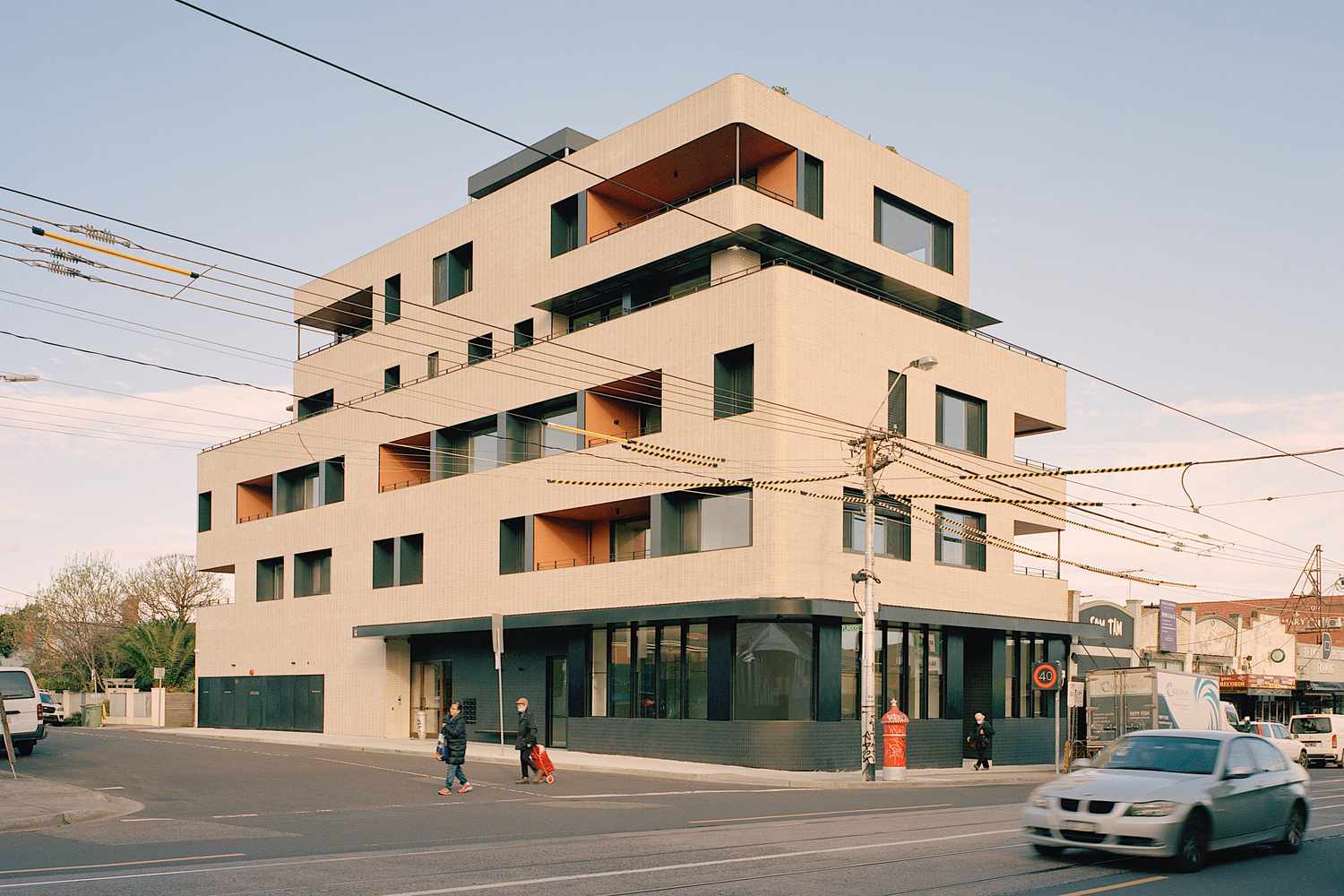New housing is needed all over North America, but most multifamily real estate development is done by big companies with the resources to assemble land and fight their way through the approval process. They need bigger sites because building codes often require two stairways and a corridor between them, whether there are two units per floor or 20, making small buildings inefficient and expensive.
This is not the case in much of the rest of the world. Architect Michael Eliason has explained how they do single-stair buildings in Europe. They are apparently allowed in Australia too, as seen in this very interesting project in Melbourne by architect Paul Gardiner of Gardiner Architects. And it’s not just the stairs that make the High Street Apartments notable and unusual.
Rory Gardiner
The developer is unusual. The client here had lived in the house on the property for 10 years, during which time the planning rules changed to permit higher density.
Gardiner explained: “Differing from your usual apartment developers, our client’s plan was to hold a significant part of the building. This meant a longer-term imperative for this client to create something sustainable, robust, and well-designed. The hope is that growing families can stay there for a long time because they can grow with the place, and with the amount of storage designed into each apartment, you don’t outgrow it as quickly.”
Paul Gardiner
The building has 13 apartments on top of the ground floor with a restaurant and parking. The apartments take advantage of the code allowing one stair. Compare this to North America, where there are usually dreary stairs at each end of the corridor:
Paul Gardiner
“The fundamental part of the design was to have a single central, open stairwell wrapping around the lift with good to make it more attractive to use. A single central, open stairwell wraps around the lift. The south stair façade is built with glass bricks so that gentle natural light can wash into the space.”
Rory Gardiner
The use of cross-laminated timber (CLT) is still unusual in Australia and created some problems.
“Engineered timber construction is still a fledgling industry in Australia and dealing with a prefabricated building process meant a different building procurement system that was less familiar to most people involved in the project. Originally, the CLT was to be exposed internally on the ceilings rather than covering up the lovely warm tones of the timber. It was even tendered on that basis, however, a change in fire regulations during the process meant that all of the CLT ended up needing to be concealed.”
What Is CLT?
It’s an acronym for cross-laminated timber, a form of mass timber developed in Austria in the 1990s. It’s made of several layers of solid dimension lumber such as 2X4s laid flat and glued together in layers in alternating directions.
Rory Gardiner
Gardiner noted the benefits of prefabricated CLT.
“Timber is carbon neutral and generally has very good environmental credentials. Notably, replacing one cubic meter of concrete with timber, saves 1 tonne of carbon,” said Gardiner. “The system developed saw a great reduction in the buildings carbon footprint as well as increased thermal performance. Upon assessment, the apartments have received an average star rating [the Australian green building rating system] of 8.4. The prefabrication methodology also allowed for a lot less waste as the engineered timber elements are all cut accurately to size in the factory.”
Rory Gardiner
He also pointed out that it is healthier, and the envelope is incredibly airtight, with improved thermal and acoustic performance. The project also has a solar-powered communal heat pump hot water system, solar-powered communal areas, including the lift and car stackers, and an underground rainwater tank that is used for flushing all the toilets in the building.
Rory Gardiner
Material choices were based on simplicity and longevity and certainly not trendy. According to Gardiner: “The palette is still restrained enough to allow future residents to add their own style to the spaces, which is always important in speculative projects where you don’t know the end user. Our aim was to create well-designed, timeless interiors that aren’t just responding to a recent trend that would date quickly.”
Rory Gardiner
It is such an interesting mix of features. You have an owner/developer who is building to last. It’s a small building on a small site that probably would be impossible in North America, demonstrating once again the opportunities presented when you can do single stairs.
It’s mass timber, but it’s a shame that the codes didn’t permit it to be exposed. It’s not just a bunch of apartments but an attempt to build a community: “It was important to recognize that if you had 13 houses in a row in a street, the street is where you meet each other and socialize. When homes are stacked vertically, the stairwell and rooftop garden are places of impromptu interaction and community connection.”
It would be a great prototype for building multiple housing in North America if only the building codes and the zoning bylaws would allow it.
