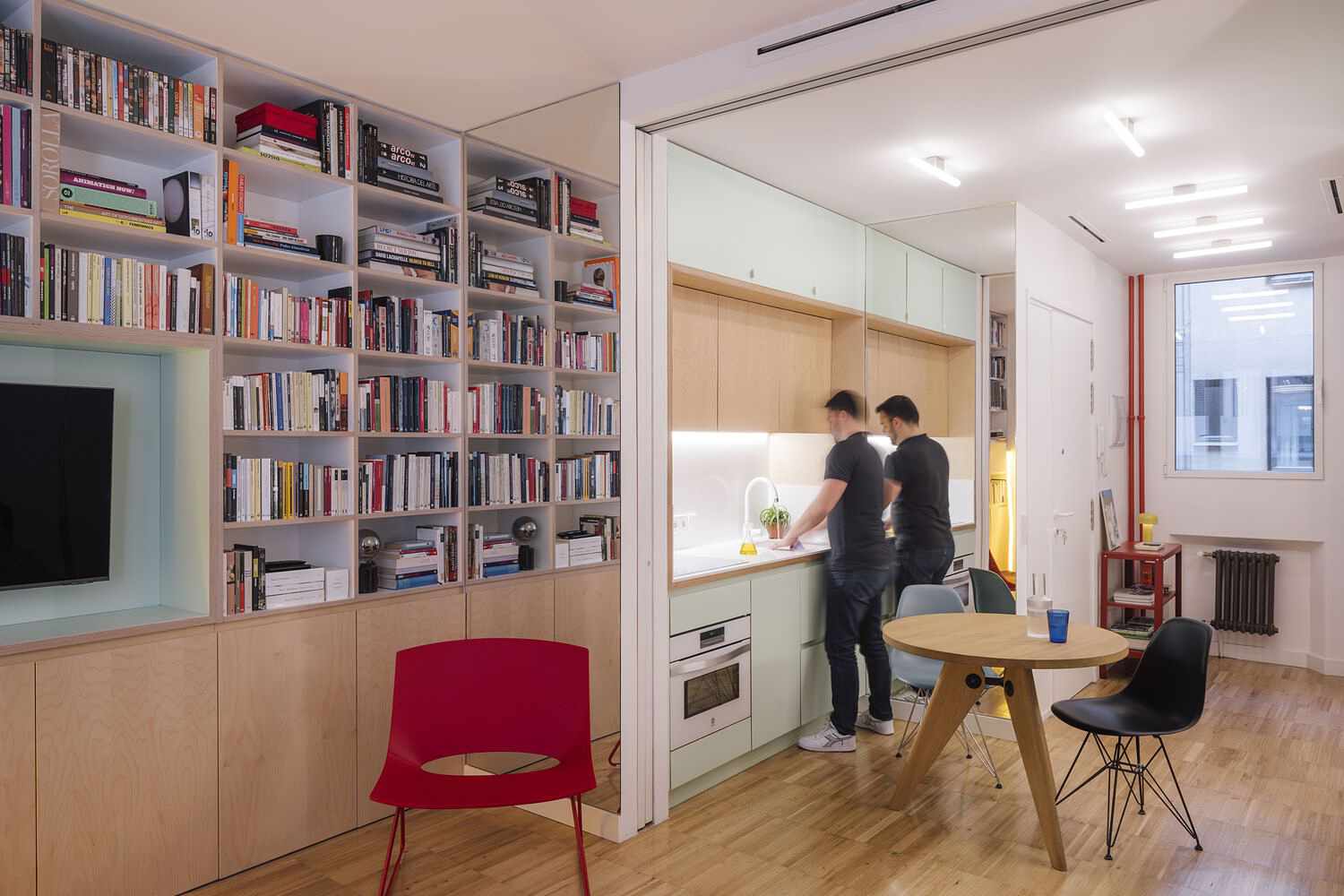Living in the city often means making compromises. For many urban dwellers, that means giving up a larger living space for something a bit smaller—but perhaps closer to everything that an urban hub might have to offer, such as better job opportunities or access to cultural amenities like museums, theatres, and a wide variety of restaurants.
But residing in a smaller, older building doesn’t necessarily mean having to put up with old ways of living. Often, a modern update to an antiquated apartment can make a huge difference in one’s quality of living—and at the same time, allow one to reduce the upfront carbon emissions that come with constructing a completely new home. Globally, the building industry needs a radical reduction in upfront carbon emissions, and that means preserving, retrofitting, and reusing the buildings we already have.
On the ground, that translates to renovating apartments like this one in Madrid, Spain—a recent project undertaken by local firm Gon Architects (seen here previously). Dubbed Menta (Mint in English), the apartment’s existing layout was awkward, cramped, and ripe for a change, as the architects explain:
“‘My ideal house exists.’ This was what Álex, the owner of this 495-square-foot (46-square meter) house near the busy Plaza de Callao in Madrid, thought the first time he entered the apartment that he bought in 2006 to live alone in; a house in which the kitchen was an isolated volume and at the same time connected to a small living room through a small window and a room with a bathroom where the most characteristic feature was the presence of a red wall and another of natural stone tiles. Fifteen years later, with a more settled and stable way of life, focused on journalism, and interest in reading and design, Álex’s vital needs had changed, and with them his way of inhabiting the domestic space. It is then that he calls us with the desire to entrust us with the reform, radical and adapted to his present reality, of his apartment.”
The maze-like warren of disconnected spaces and the isolated kitchen has been replaced with something that flows much better; to start, the architects eliminated the walls closing off the kitchen.
Imagen Subliminal
Instead, the new layout features a series of “five concatenated rooms, of different uses and sizes,” each of them with their own functions and grouped according to their conventional uses. For instance, the bedroom is grouped with the bathroom; the living room is grouped with a large library area for reading; the kitchen is grouped together with the dining area and the entry, and the kitchen acts as a mediator between the living room and bedroom.
Imagen Subliminal
Between the kitchen and living room, we have a set of large sliding doors with translucent polycarbonate panels that provide flexibility to the spaces. By opening or closing the doors, one can modify the level of privacy one desires or change how the spaces flow with the others.
Imagen Subliminal
In addition, the design incorporates a number of space-expanding visual tricks, like these full-height mirrors in the kitchen and living room that give the illusion of space continuing beyond the walls. Additionally, one of these mirrors is actually a secret door to the bedroom.
Imagen Subliminal
Each room has a common modular system of storage that runs from floor to ceiling, and which varies according to the room’s function.
In terms of materials, the modules are clad with either marine wood panels, birch laminate, or a mint-green lacquer, which the designers say was inspired by the same color used by the Italian luxury fashion house Prada.
Imagen Subliminal
The same visual sleight-of-hand happens in the bedroom, with its modular storage wall completely covered in mirrors, presenting the space as a larger one that it really is.
Imagen Subliminal
A wooden door in the bedroom gives one access to the bathroom. The architects describe it as thus:
“This space is designed like the inside of a cave: in the dark. It is tiled with rectangular pieces in anthracite color that give the space a character that is as intimate as it is relaxing. A magical and silent bubble away from the bustle of the city and its neighbors.”
Imagen Subliminal
Having updated this apartment to fit his current needs, Alex can now maximize and extend his use of these more flexible spaces for a much longer period of time, say the architects:
“It is difficult to imagine a house for life. There are neither standard users, nor a perfect home prototype, but rather a perfect home for a specific person at a very specific time in their life journey. And sometimes not even that. Álex lives in the house that he now needs: more flexible and adapted to how he has changed.”
This particular renovation shows how baking in some flexibility and long-term adaptations for prolonging the lifespan of a home is something that many sustainability-minded designers should think about. To see more, visit Gon Architects.
